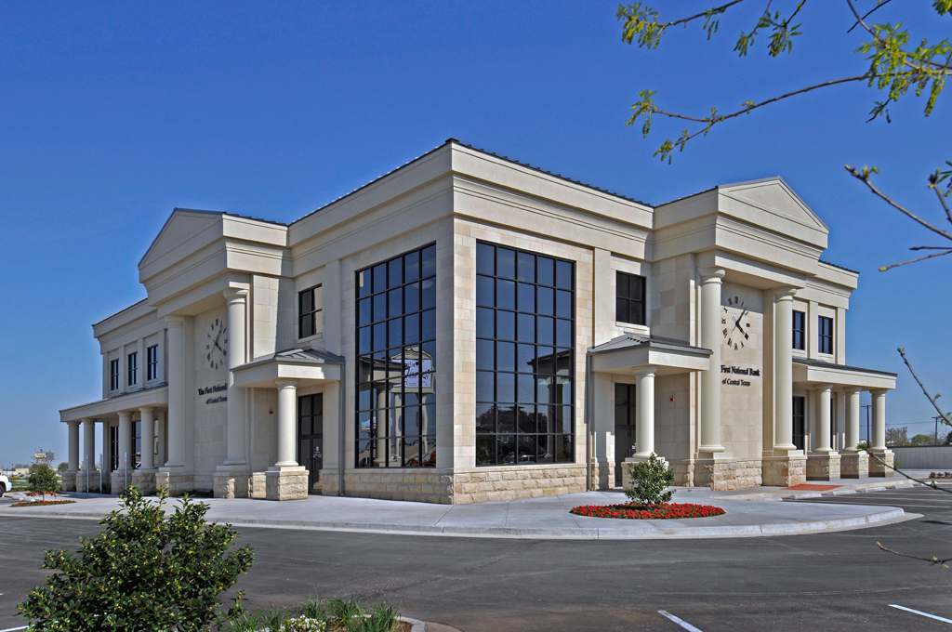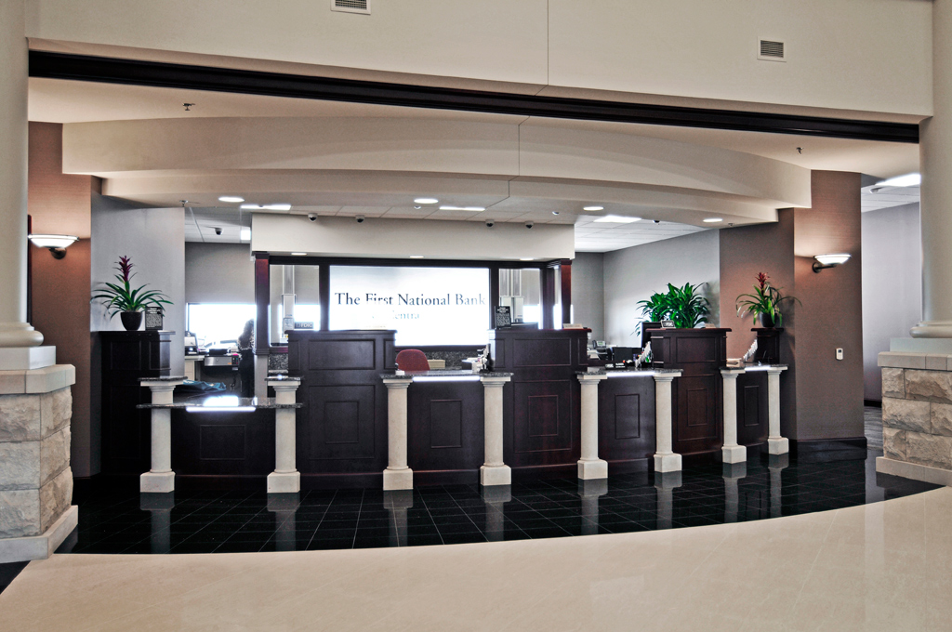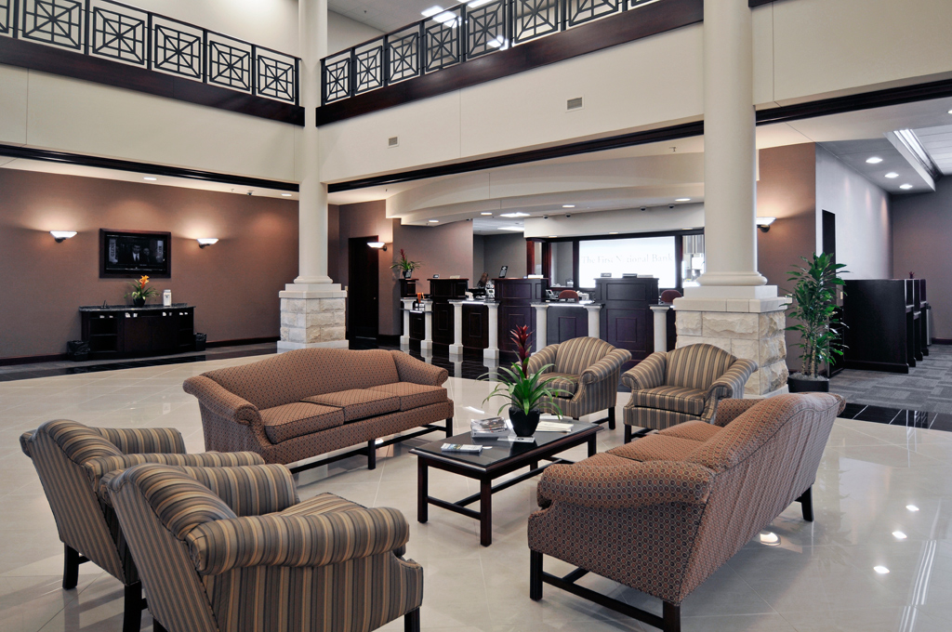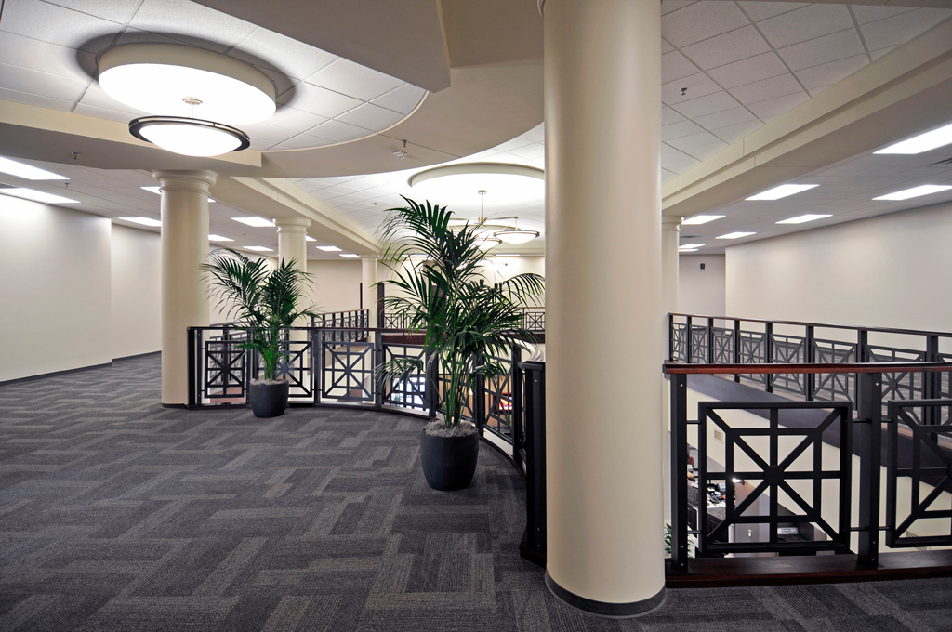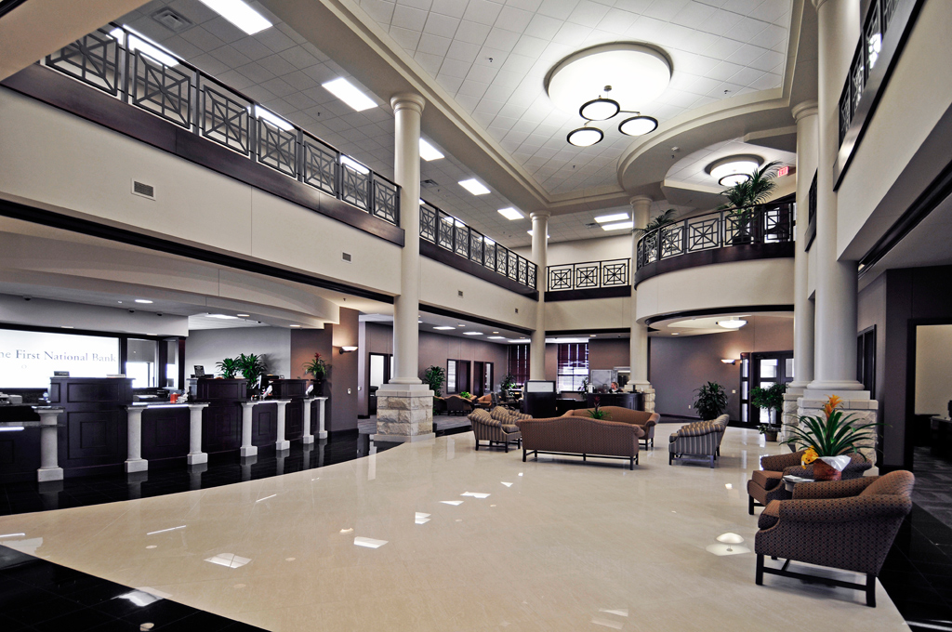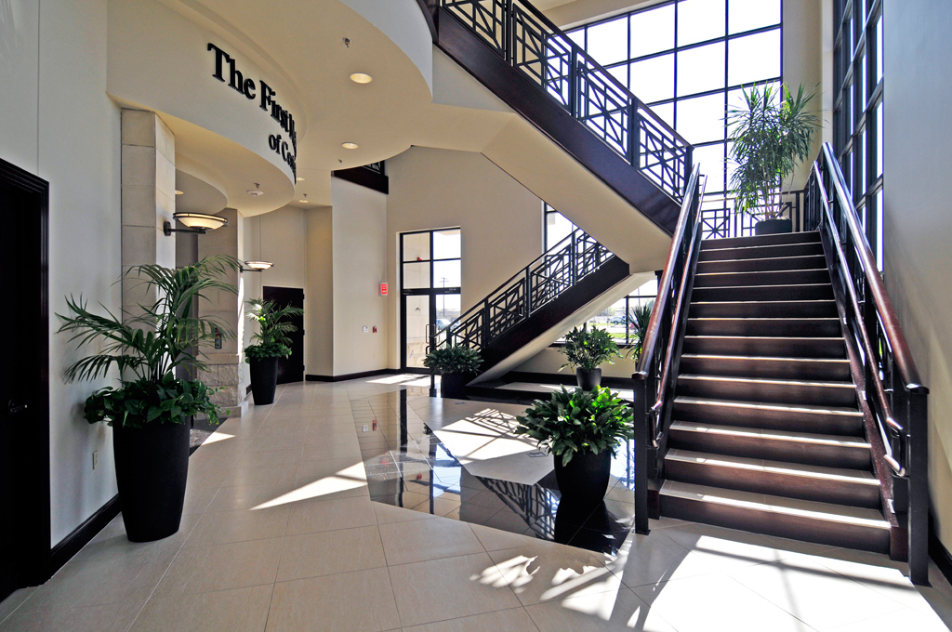First National Bank of Central Texas
Location: Woodway, TX Client: First National Bank of Central Texass Category: Financial Scope: New Construction Services: Architecture / Interior Design
The First National Bank Central Texas is a cutting-edge financial institution articulated with traditional architectural style. The grand 32-foot-high limestone façade and almost 20,000 square foot footprint signal financial strength and permanence. The main lobby consists of an expansive and bright two-story atrium with great soaring columns, marble flooring, granite counters, with generous wood and cast stone detailing.
